We looked at a lot of prefab options, but Movapod stood out for design quality, customisation and service. Nicola and the team delivered exactly what we wanted, on time and to a very high standard. We’re really pleased with our 2 bedroom investment property that was transported to Blenheim – we’d recommend them to anyone.
Kingfisher
- 1 Bedroom
- 1 Bathroom
- Kitchen
- L 8m x W 3m = 24m2
- Price shown is for on skids
- Pitched or flat roof
- Council Code of Compliance Certificate
- Trailer option available*
- Off grid available*
*Additional price
Kingfisher is our smallest but comfortable, single story, tiny home. The 8x3m platform features a large bedroom with a generous amount of window for amazing views, an ensuite, and a spacious open plan kitchen-living area. Creating a convenient fully self contained space.
As standard it’s build on skids which can be connected to pile foundations and plumbed into the ground, or as an upgrade can be build on a trailer.
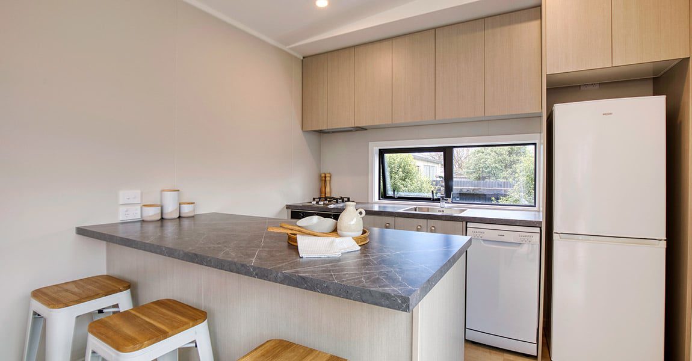
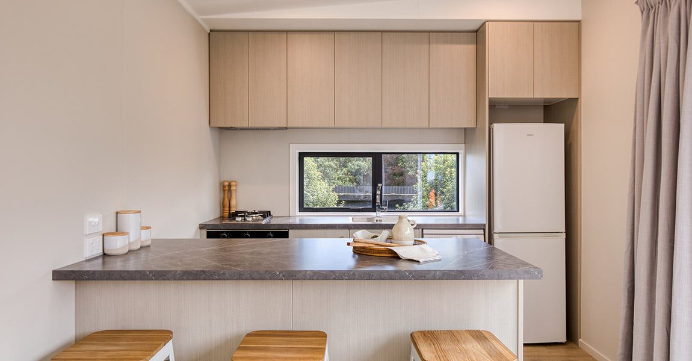
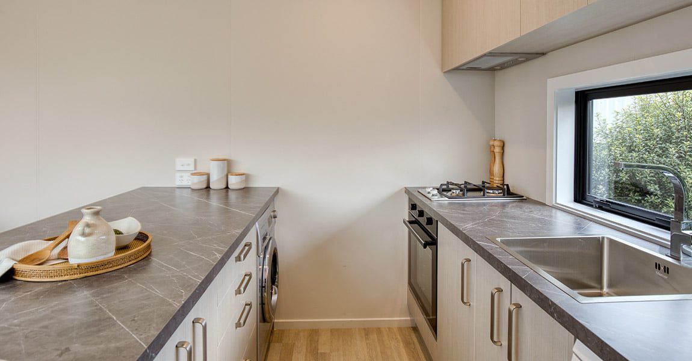
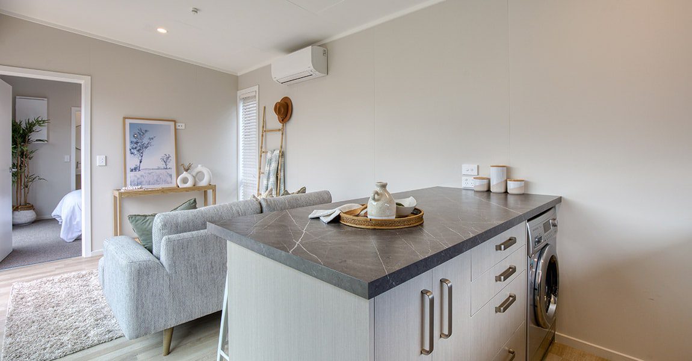
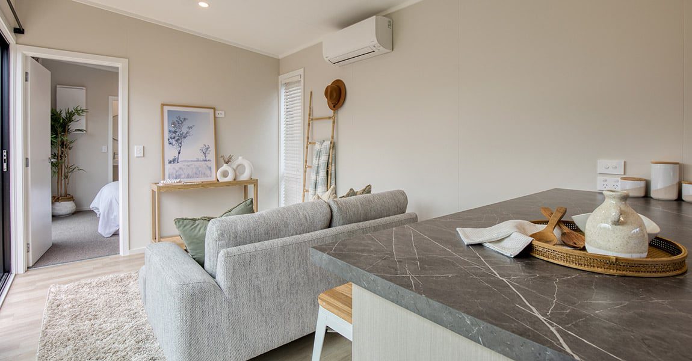
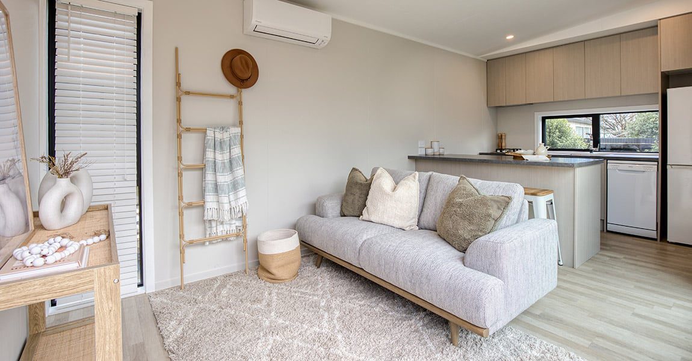
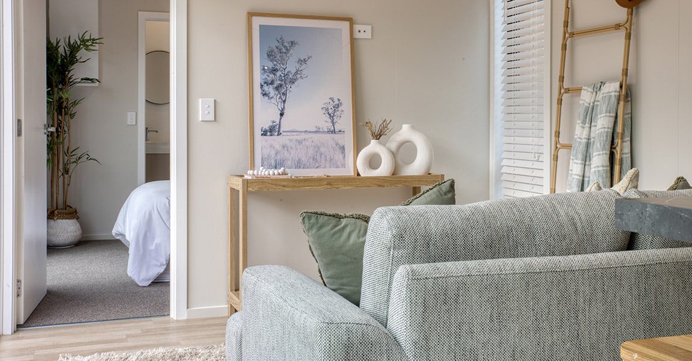
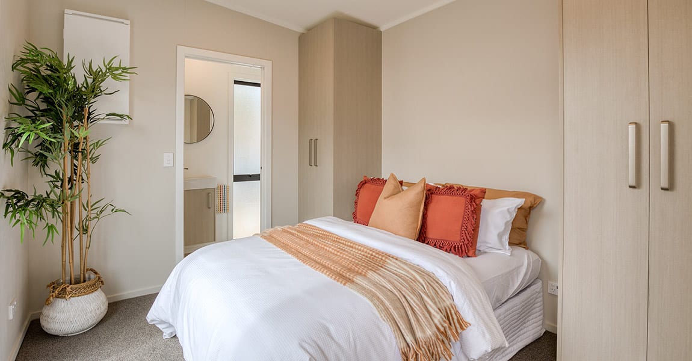
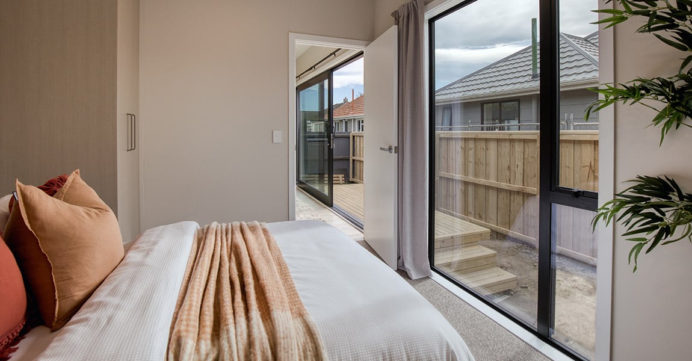
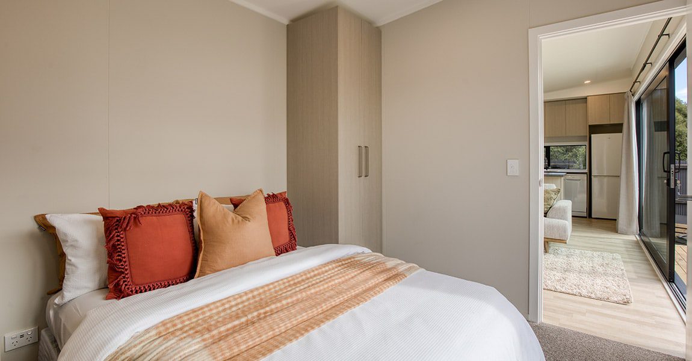
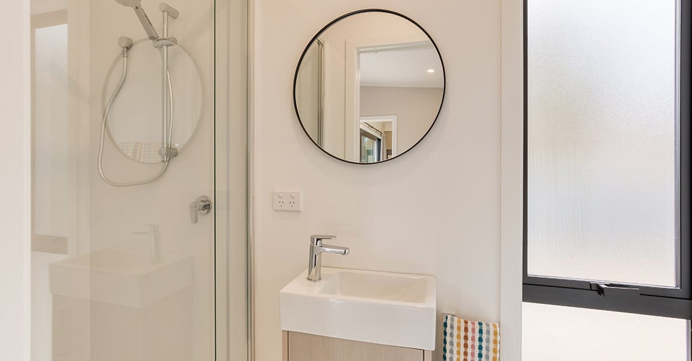
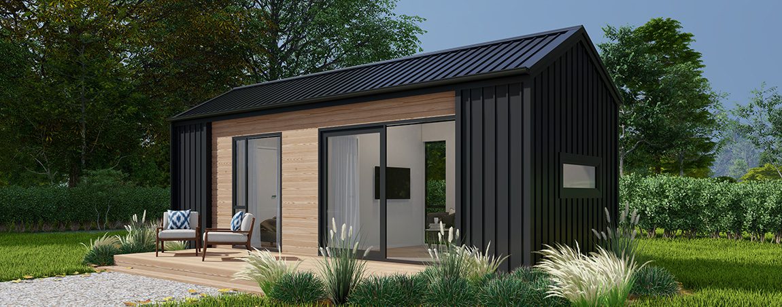
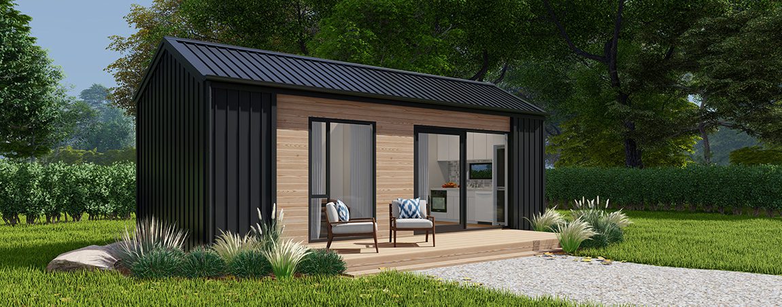
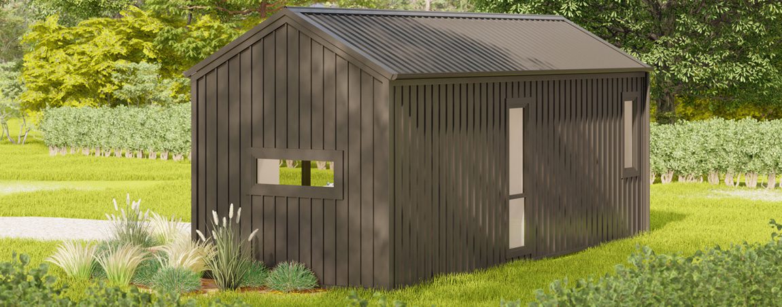
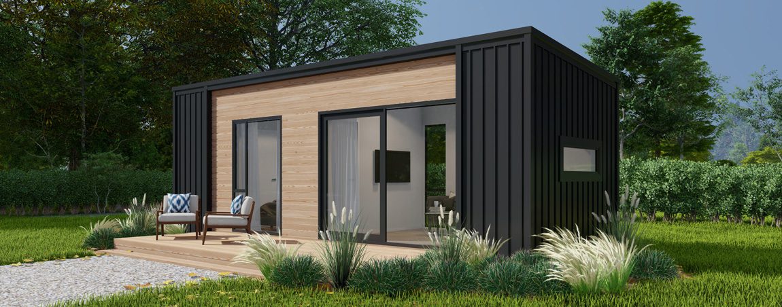















Floor Plan
We have a few floor plan variations and can customise to suit your needs.
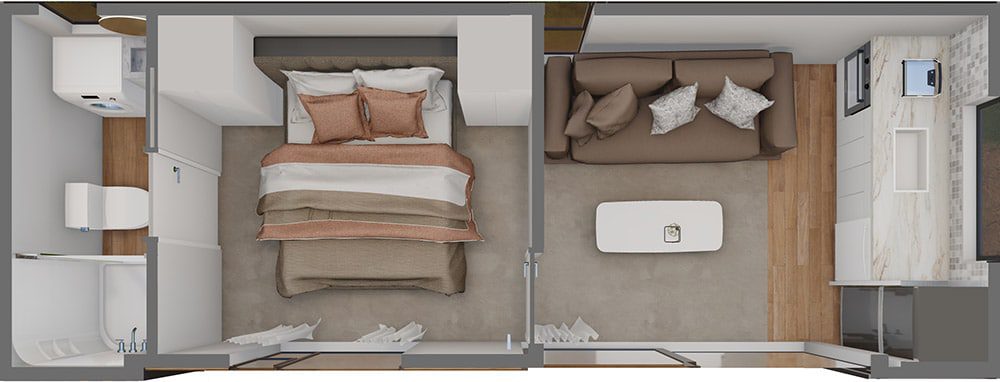

Quality Assurance
This pod comes with a Council Code of Compliance Certificate, it’s designed and built to the New Zealand Building Code by licensed builders, plumbers and electricians.
Features and Specifications
Materials
Coloursteel Roof, either pitched or flat
Timber framing
Cladding: Weathertex or Coloursteel
Plywood interior walls and ceiling
Double glazed Aluminium windows
Wooden bearers and joists
Wall, ceiling and underfloor insulation
Kitchen
Separate living
Kitchen
Kitchen Island Bench (optional extra)
Built-in oven
4 Gas hobs
Integrated Rangehood
Dishwasher (optional extra)
Bathroom
Shower 900 x 900
Toilet, bathroom vanity, extractor fan, heater, towel holder & toilet roll holder
Curtains
Full-length curtains on ranch slider & bedroom
Electrical & Gas
Either electric or gas HW (gas califont included)
Heat pump (optional extra)
32 amp power supply
TV outlet & Fibre Hub
LED downlights
Smoke alarm
Flooring
Carpet, underlay & vinyl flooring
Storage
Optional wardrobes in bedroom
Included Customisations
- Either pitched or flat roof
- Either Electric or Gas HW (gas califont included)
- Exterior cladding in Weathertex or Coloursteel
- The Selection of Colors for Window Joinery, Kitchen Cabinets and Benchtop, Interior Walls, Carpet, Vinyl Flooring, and Curtains.
Additional Options
A prefab home can be built more cost effectively and faster than traditional homes and we are here to help you every step of your journey.
- SIPs panel construction for a fully eco pod
- Dishwasher, Washing Machine
- Heat Pump
- Free Standing Fireplace
- Breakfast bar
- Full-length pull out pantry
- Wardrobes in bedroom
- Layout alterations
- Trailer
- Off grid kit
- Macerator pump if needing to connect into an existing drain
Frequently asked questions
Yes! Movapod is one of the only companies in the industry that provides a CCC for your new unit.
A Code Compliance Certificate is issued by the Council upon the completion of building work, indicating that the work carried out under a building consent complies with that consent. This certificate is specific to the unit from the Movapod factory and is separate from any on-site activities like foundations and drainage.
If a company cannot provide a CCC, it suggests that they are unable to construct your home to the standards set by the NZ Building Code.
All Movapod’s with a kitchen/bathroom come with a building consent specific to the unit from the Movapod factory. This consent is separate from any on-site activities like foundations and drainage.
You should consult your local council for requirements. If needed, Movapod can manage the consent process on your behalf, regardless of your location in New Zealand. If you’re unsure about whether you require a consent, feel free to contact us, and we’ll be happy to help.
We can deliver throughout New Zealand.
They are delivered safely on the back of a Hiab truck.
You need to prepare your site for the Movapod. Check with your local council for drainage and foundation requirements. If you’re uncertain about site preparation, don’t hesitate to contact us, and we’ll be glad to assist.
Movapod’s are delivered on skids, suitable for positioning on a flat surface. Depending on local council requirements, you may need a wooden pile foundation (a cost-effective option) or screw piles, which are reusable if you plan to relocate your Movapod in the future.
After signing the contract and paying the deposit, building a Movapod can take 8-10 weeks. Once the build is fully completed, your Movapod unit will undergo a Final Inspection by the council. Afterward, we’ll deliver your Movapod to you, and you can expect to receive the Code of Compliance Certificate (CCC) around 4-6 weeks after delivery, due to council processing times.
Movapod’s are constructed using the same timber framing structure as a standard home. You can trust in the quality, warmth, and durability of a Movapod.
Yes! Movapod’s adhere to NZ Building Code standards and feature fully insulated walls, ceilings, and underfloor, along with double glazed windows and doors.
Movapod’s are designed to be easily connected to local services (plumbing, power, sewage). However, we can customise them for off-grid living with an off-grid pack for power, water supply, and waste/sewage. Contact us for more information and assistance.
Movapod’s are designed to be easily connected to local services (plumbing, power, sewage).
A gas unit is included, with a connection for two 45kg gas bottles. Gas is an efficient energy source, providing instant hot water and powering your gas hob.
You can find information about included specifications and optional upgrades on our Pod Design pages or in our brochure.
Absolutely! Contact us, and we’ll be happy to assist.
We offer excellent finance options at standard home loan rates. Our finance partners make it easy to turn your Movapod dream into reality, whether for pods fixed to the ground or Transportable Homes.
Yes! Banks will lend for our homes, as they are fixed to the ground.
Indeed! You can customise the appearance of your architecturally designed pod, including choosing between pitched or flat roofs, kitchen colours, carpet and hard flooring colours, and exterior and interior colours.
Currently, we don’t have Show Homes, but we can show you current builds.
A 50% deposit is required upon signing the contract. This deposit secures your order in the production schedule and allows us to purchase materials. The second 25% payment is due upon completion of construction, and the final 25% is due before delivery. Your deposit is legally binding and non-refundable once paid.
Transport cost is not included in the unit price. Delivery cost depends on unit size, location, and any on-site challenges.
Our prices are ex-factory and exclude delivery. Other potential costs include council consents, foundations, delivery, decks, steps, and water/power connections.
TESTIMONIALS
Hear What Our Clients Have to Say
Shirley & Kent
We really love our little space that we can call home. Movapod have really out done themselves with being able to cater to all our needs and be comfortable in our space. Myself and my husband highly recommend them, if you are looking for a nice, cozy & warm home to be in one day.
Chareef-Leen Fuaava
Nicola and the team were great to deal with. We moved in on time and the whole experience was seamless. The house is very high quality 👌👌👌👌 and everything works perfectly. We are very happy customers. Thank you Nicola and the Movapod team 😍😍😍😍
Peshala Gamage
I can’t express enough gratitude to this team for their unwavering dedication and expertise. They took our project from concept to reality and did so with finesse. What sets them apart is their ability to not just meet but anticipate our needs. Their attention to sustainability and innovation aligns perfectly with our values. I wholeheartedly recommend them.
Gabriel Ackerman
Want Something Different?
We’re specialists in prefab buildings, tiny homes and cabins. We can customise our plans to your needs.
